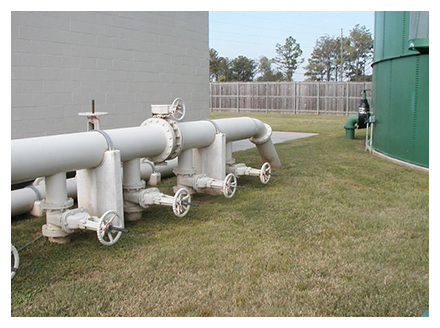Seven Oaks Water and Wastewater Master Planning
 GC Engineering, Inc. (GCE) prepared a Master Utility Plan for the water and sanitary sewer services for this rapidly growing area south of Houston. Seven Oaks Ranch Development was a proposed mixed-use project situated on approximately 2,100 acres in Brazoria County, Texas. GCE’s overall design work included sanitary sewer and water system trunk line design, calculations and modeling. The design was based upon the proposed land plan, projected 4,600 equivalent single family connections, Texas Commission on Environmental Quality standards, and criteria of the local jurisdictions.
GC Engineering, Inc. (GCE) prepared a Master Utility Plan for the water and sanitary sewer services for this rapidly growing area south of Houston. Seven Oaks Ranch Development was a proposed mixed-use project situated on approximately 2,100 acres in Brazoria County, Texas. GCE’s overall design work included sanitary sewer and water system trunk line design, calculations and modeling. The design was based upon the proposed land plan, projected 4,600 equivalent single family connections, Texas Commission on Environmental Quality standards, and criteria of the local jurisdictions.The project included preliminary design of approximately 55,000 linear feet of wastewater trunk lines ranging in size from 8 to 30 inches. The design incorporated two wastewater treatment plants including 4,100 linear feet of force mains outfalls, six sanitary sewer lift stations, collection system, and associated permitting.
Preliminary design of the water distribution system included a network of approximately 44,000 linear feet of water mains ranging in size from 8 to 18 inches and three Groundwater Water Supply Plants. The three plants were built to have a total capacity with a total capacity of 2 million gpd capable of serving the estimated 4,600 connections at ultimate development. Final design of Water Plant No. 1 included a 1,000 gpm well, 160,000 gallon ground storage tank, a 200 and 700 gpm booster pumps, and a 20,000 gallon hydro-pneumatic tank. The system was designed to meet state and local criteria for a public water supply system. GCE also provide construction support services.